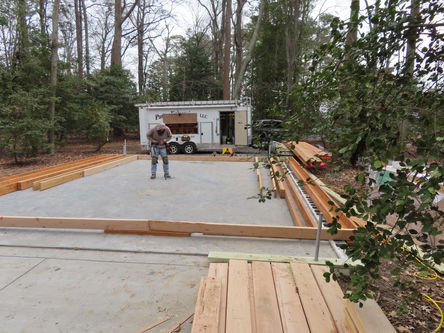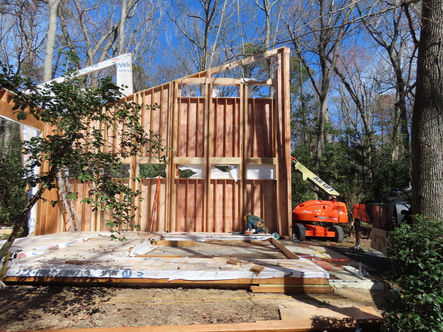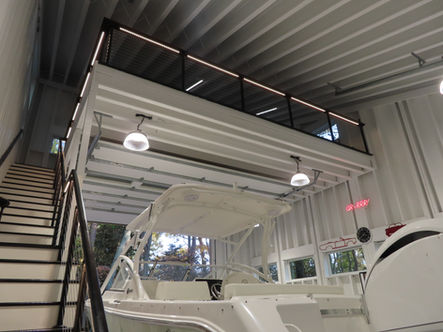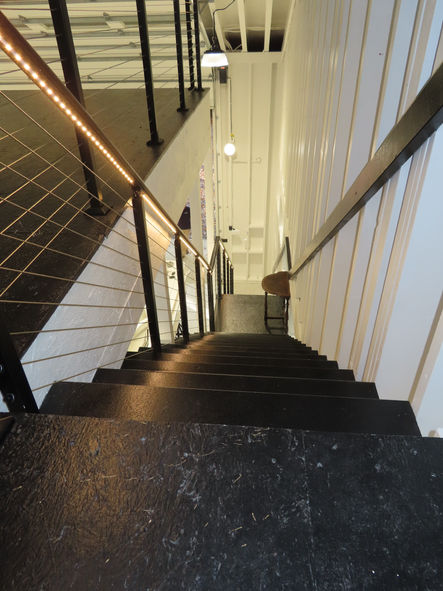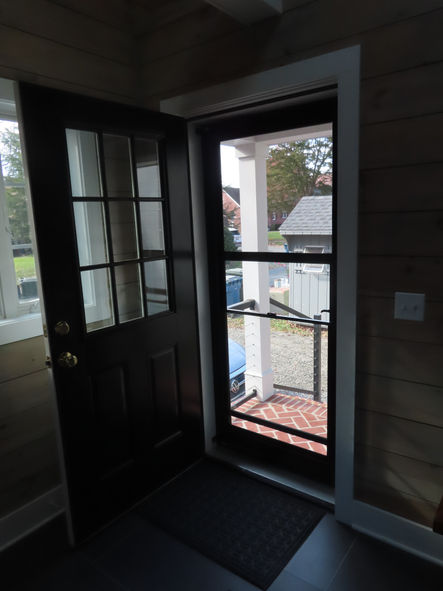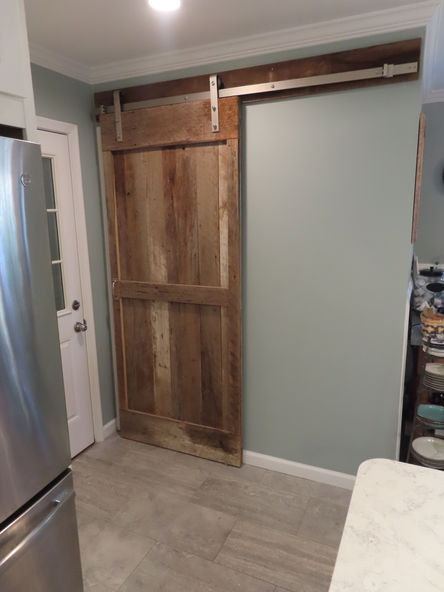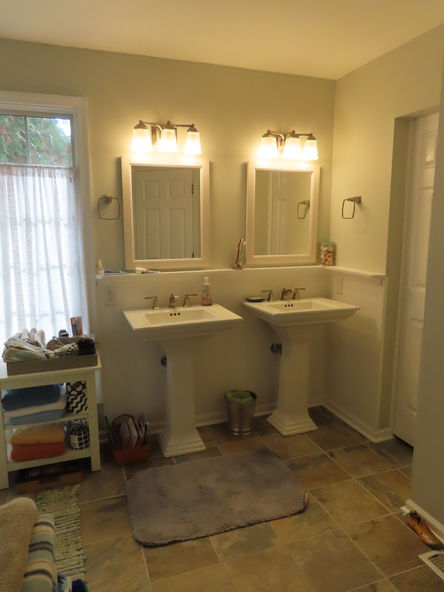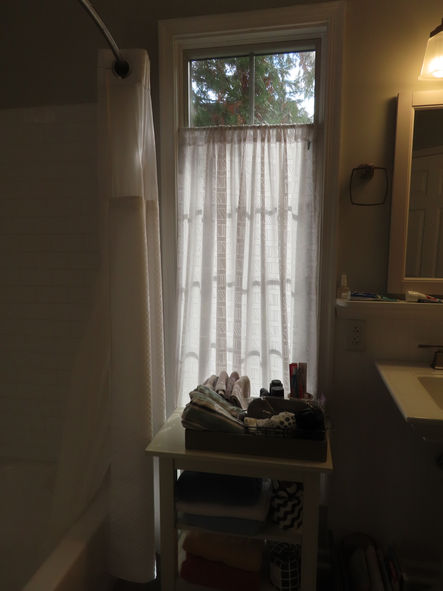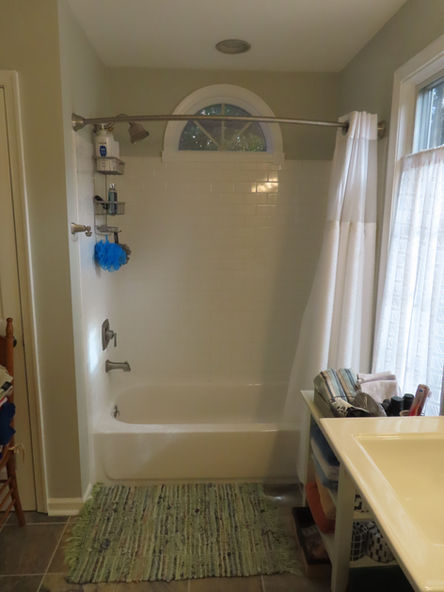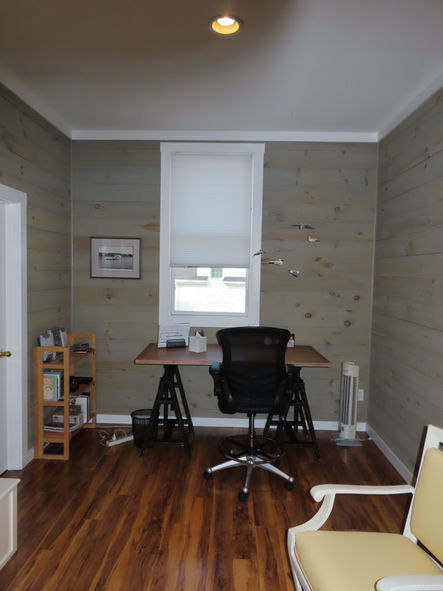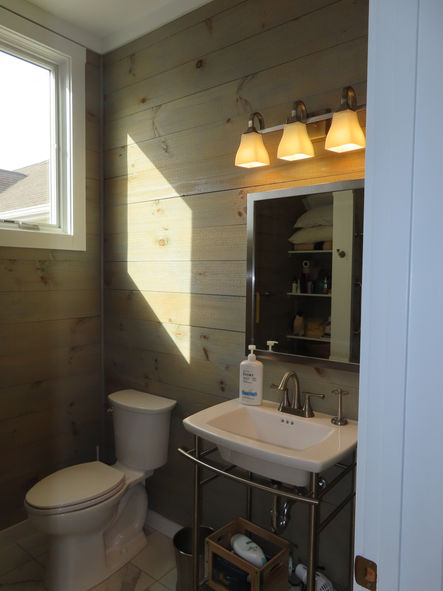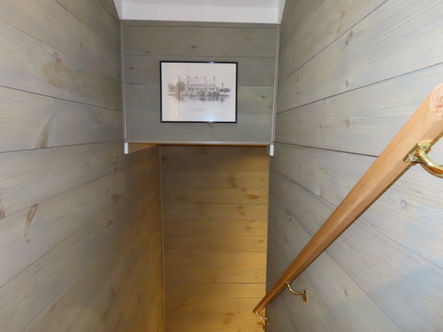The Modern Garage
This particular client actually has 3 differnent projects displayed. The most recent being the large Modern Garage for their boat. The Modern Garage had some specific needs for the which mainly consisted of the ability to pull through the garage so it could be used for boat storage over the winter months. Unique Features were the overall building height (30ft tallest wall) Hardie siding, Anderson windows, and a special concrete floor covering. The Garden Shed being the 2nd project, and the 1st being the Wine Tasting room / Cellar.

The Sunroom Project
Every project has a story behind it. Entering into retirement and taking on the supporting role of Grandparents, this residence needed an expanded Garage, along with a supporting space for when the Grandkids came over. So the project grew from a larger garage to an additional 4 seasons room off of the kitchen, and last expanding the existing deck to wrap around the new sunroom.

The Mudroom for all
Every house needs a mudroom. This one was outfitted with upgraded interior and exterior details. The unique features for this project included Standing seam metal roofing, Velux skylights, Hardie board and batten siding, Vista Cable railing, Intex Millwork Columns, natural Pine Shiplap, and a little Brick Herringbone for the sitting porch.

The Quaint Kitchen
The Quaint Kitchen started out as a small accent project by adding shiplap around the existing fireplace. After that upgrade, the kitchen / dining came into focus. Being that this house was a 1960's construction and was very much a compartmentalized design, the open floor plan concept was the end game for the renovation. Also the family uses the Screen porch as much if not more than any other room in the house, so capitalizing all those points were paramount. Below shows how that was captured.

Town Kitchen and Bath remodel
Its comes a time when a renovation is needed. This is an example of that situation. This project has some unique challenges with redefining the traffic flow from the front door through the kitchen. The new kitchens layout accommodated the open concept to the back of the house, as well as an eat in kitchen, and pantry / laundry.
Two bathrooms were also added to the updating list on this renovation.

Cooks Hope Bedroom suite
In this particular renovation, an addition of a full ensuite was needed for visiting family and or guests. A full bedroom with an ensuite bathroom / closet was accommodated in this renovation. The unique texture of the stained rough surface pine shiplap adds much character to this fun project.

